32mm System Basics
System Holes
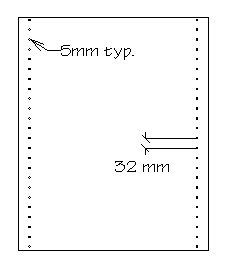
The 32mm system of building cabinets utilizes a series of 5mm holes that are spaced 32mm apart. Generally these system holes are in two rows running from top to bottom of the cabinet sides (panels, also known as bulkheads, standards, jambs, gables, etc). The 5mm holes spaced 32mm apart are the heart of the European method of cabinet construction. Ultimately the 32mm system is a method of indexing cabinet parts and hardware using these holes.
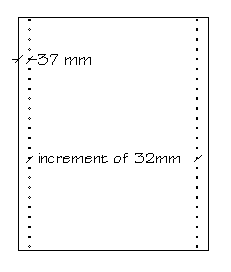
There is a vast quantity of hardware available that uses mounting holes some multiple of 32mm apart. The most common are European hinges and slides. European hinges mount to the panel with a plate that has two holes spaced 32mm apart. European slides require that the back system row is some multiple of 32mm from the front row because their mounting holes are spaced in multiples of 32mm. Both hinges and slides also require that the front system row be 37mm from the front edge of the panel. While there are both advantages and disadvantages to having the rear system row be 37mm from the back edge, it doesn't matter what the distance from the system rows to the back of the panel is.
[ link | top ]
Indexing Faces
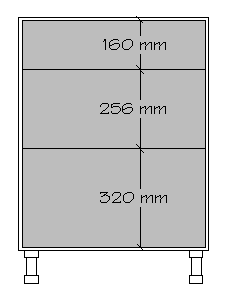
Because slides and hinges are mounted to system holes and vertically spaced some multiple of 32mm apart, drawer and door faces need to be sized in increments of 32mm to maintain a consistent relationship to the hardware and system holes. While drawn as multiples of 32mm, we need gaps between the faces to provide clearance. Like most system components, faces are sized in multiples of 32mm +/- a constant, i.e. increments (VS multiples) of 32mm. Faces are always a multiple of 32mm minus the desired gap (constant) between faces. Subtracting a typical 3mm gap would make the pictured (0mm gap) faces 157 (32x5 - 3), 253 (32x8 - 3) and 317mm (32x10 - 3) tall. If this cabinet had a door (instead of drawers) it would be 736mm tall (32x23 - 3).
A primary aspect of the 32mm system is that all door and drawer faces are some increment of 32mm tall (typically 32xn - desired gap). While the common focus is on height, e.g. to simplify hinge cup boring, the system can be applied to component widths as well. In that case, all face widths are also 32xn - gap.
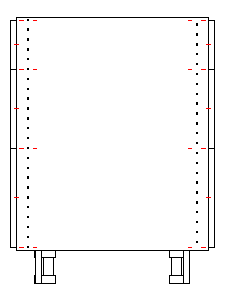
When all faces are an increment of 32mm tall they will all center on, or between, system holes and their top and bottom edges will always be an equal distance from a system hole. In other words, indexing is a constant and all hardware can be mounted an equal distance from the top and/or bottom edge of all faces, e.g. hinges, slides and drawer face mounting hardware.
The traditional method is to have all face edges (plus 1/2 gap) center on system holes (the left hand faces in the image), but it is also common/acceptable to have all face edges center between system holes (the right hand faces in the image). These two methods are referred to as system and shifted registration, respectively. Use whichever works best for your chosen drawer slides and cabinet style.
[ link | top ]
Construction Holes
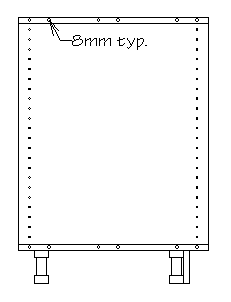
When building a cabinet we have a couple options. The basic European cabinet is simply a box with feet attached to the bottom. The box is typically assembled using 8mm dowels placed in construction holes. While dowels are the traditional method, a popular alternative to dowels is a special screw called a confirmat screw. Both methods require boring holes into the ends of all horizontal members. With dowels we also need to use a series of clamps or have a case clamp. Construction holes don't need to be on the system hole grid and can be done away with alltogether. Alternatives typically involve some combination of dadoes, staples and/or self-tapping screws. With this method we are primarily using the system to index hardware and doors/drawer faces.
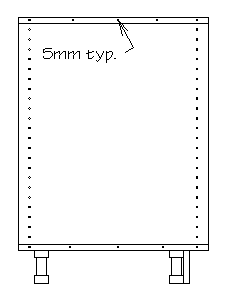
Another method of construction is to use system holes as construction holes (SAC). This method simplifies the system and is well suited for those with minimal tooling. Instead of using dowels or confirmat screws we can build our boxes with special hardware. By using something like the Rafix connector we can avoid both endboring and clamping. In some cases, all we need are system holes to build a cabinet. Deeper cabinets, such as kitchen base cabinets, will require additional holes between system rows to provide structural integrity. While this is the most common application for connectors like the Rafix, there is no reason why you can't use them with the construction hole method. With this method we are using the system holes to index the cabinet cross members (cabinet top, bottom, dust rails, etc.) as well as hardware and door/drawer faces.
[ link | top ]
Boxes and Shared Panels
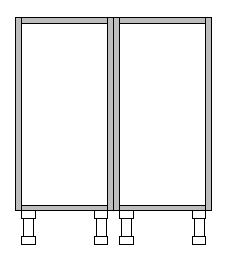
A common method of building kitchen cabinets is to screw together separate boxes. The most common method of construction is to use dowels or confirmat screws in construction holes (staples and/or drywall-like screws have also become popular). Using cams to avoid endboring is an option. Using system holes as construction holes has little practical application with this type of cabinet. For the most part, each of these methods is limited to certain styles of cabinets.
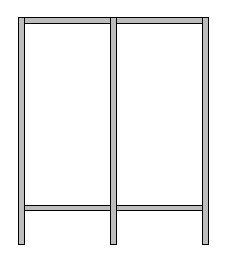
Instead of joining multiple boxes we can build one large box using shared panels. This type of cabinet is best suited to free standing cabinetry and built-in's. It also works well for kitchens but can be a problem on long unbroken runs (huge cabinets). We can use construction holes or system holes as construction holes. The most common method of construction is hardware connectors, e.g. Rafix and Minifix cams.
In this drawing I have used the traditional American integral toe kick. When using the system it doesn't matter how you raise your base cabinets off the floor - feet, integral toes, ladder bases, ledgers, etc. can be used with any construction method or style of cabinet.
[ link | top ]
Cabinet Styles
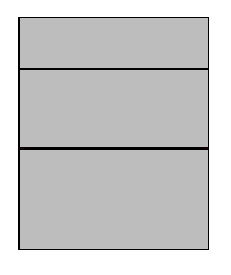
There are three basic styles of cabinet. The full overlay style, using separate construction holes and separate boxes, is the most common style of cabinet.
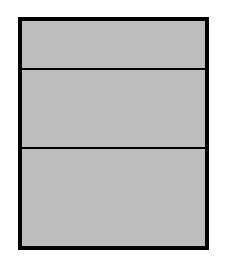
The half overlay style is usually made with the shared panel method of construction. With the half overlay style any run of cabinets will have a border (large reveal, 11mm w/ 3/4" material), the gap between doors, drawer faces and cabinets will be standard (typically 3mm). Either system holes as construction holes or separate construction holes may be used. System holes as construction holes makes this an easy cabinet for those with minimal tooling.
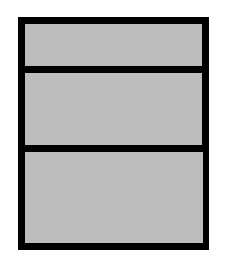
The inset style is also typically made with the shared panel method of construction. This is also an easy cabinet as it works well with system holes as construction holes (can also use separate construction holes). This style has a number of possible applications including getting rid of the drawer rails.
See also: Styles and Panels
[ link | top ]
Comments [ new ]
- Re: 32mm System Basics
- Posted by Registration and Drawers on Thursday, 07-Nov-2024
Hi Dave. Just to confirm if I understood the explanations from above. Neither system nor shifted implementation of 32mm System guarantees that all drawers will have the same registration--either on, or between the system holes. Which ever implementation you choose, some drawers will register on the system holes, and some drawers will register between system holes, depending on the drawer height. The exception is the case when all the drawers are the same height. Then all of them will register, on or between system holes.
[ reply | link ] to this. Go to [ topic | top ]
- Re: 32mm System Basics
- Posted by Dave L on Thursday, 07-Nov-2024
Drawers can be a complex topic. Drawer boxes register to both a system hole (via the slide) and the drawer face. That relationship is a constant when both the boxes and faces are some increment of 32mm (a multiple of 32mm +/- a constant) tall. While drawer boxes (and faces) can (do) center on or between system holes (odd or even multiple), it's the consistent distance from the top/bottom of the drawer boxes to the top/bottom of the faces that matters (face registration).
[ reply | link ] to this. Go to [ parent | topic | top ]
- Re: 32mm System Basics
- Posted by Hinge Cup Location on Sunday, 03-Nov-2024
Hi Dave. While the web-site is rich with so much useful information, I realized that there is no information about hinge cup location/boring. Would it be possible to make a section about the Doors, similar to the one about the Drawers? This section would contain information about eg. how far from the bottom/top edge of the door should a center of the hole for the hinge cup be bored, depending on the specific implementations (system/shifted registration) of the 32 mm system.
[ reply | link ] to this. Go to [ topic | top ]
- Re: 32mm System Basics
- Posted by Dave L on Sunday, 03-Nov-2024
Hinge cup boring is pretty straight forward when using a modular system (all faces center on or between system holes), see Overlay Hinge Hole Placement and Railed Inset Hinge Placement.
[ reply | link ] to this. Go to [ parent | topic | top ]
- Re: 32mm System Basics
- Posted by Marko Djordjic on Wednesday, 06-Nov-2024
Did not see that. Really good! Thanks!
[ reply | link ] to this. Go to [ parent | OP | topic | top ]
- Re: 32mm System Basics
- Posted by Marko Djordjic on Saturday, 17-Aug-2024
If the height of the floor cabinet is Nx32, and the drawer faces are all Nx32 including the 3mm gaps, so that all of them added together equal the height of the cabinet, the issue becomes reveal at top-most drawer. The reveal between the top-most drawer and the counter top is 1/2 of the gap or 1.5 mm. This is because there is no more drawer to follow; so there is no more additional 1.5 mm gap, to complement the one from the bottom. Could this 1.5 mm at the top, be too little clearance between top-most drawer and counter top?
[ reply | link ] to this. Go to [ topic | top ]
- Re: 32mm System Basics
- Posted by Dave L on Saturday, 17-Aug-2024
Yes, with system rows centered on the panel there is too little reveal at the countertop. Shifting the rows down by 1.5mm provides a usable 3mm top reveal and a more aesthetic zero bottom reveal. See also: Full Overly.
[ reply | link ] to this. Go to [ parent | topic | top ]
- Re: 32mm System Basics
- Posted by Kurt on Tuesday, 14-Jan-2020
Hi Dave,
[ reply | link ] to this. Go to [ topic | top ]
Thank you for taking the time to share with us newbie's.
In reference to your Drawer fronts( indexing Faces). You suggest that there be a 3mm gap between drawers. This i understand. My question is would you not have a 3 mm gap on the top and the bottom. It appears from your example that thee is only one at the top.
I hope this made sense. I look forward to your feed back.
Thank you in advance.
Kurt
- Re: 32mm System Basics
- Posted by Dave L on Tuesday, 14-Jan-2020
Kurt,
[ reply | link ] to this. Go to [ parent | topic | top ]
Top and bottom reveals (how much of the cabinet box is visible/revealed) depend on the style of cabinet you are building. With balanced panels the top and bottom reveals are always the same - 1/2 gap for full overlay, 1/2 gap + 1/2 panel thickness for half overlay, gap + panel thickness for inset flush.
- Re: 32mm System Basics
- Posted by gerardo cicenia on Sunday, 24-Aug-2008
How can we made doors & drawers fronts in 32mm increments if we have to increase the height of the carcase by the thickness of the furniture floor?
[ reply | link ] to this. Go to [ topic | top ]
This problem I think is new because of the new slides like quadro types? how can we made?
- Re: 32mm System Basics
- Posted by Dave Lers on Monday, 25-Aug-2008
[ reply | link ] to this. Go to [ parent | topic | top ]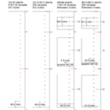 I added Quadro 40 and 50 slides (old catalog/specs) to the drawing I did for the Full Overlay Stackable Boxes article.
I added Quadro 40 and 50 slides (old catalog/specs) to the drawing I did for the Full Overlay Stackable Boxes article.
The Indexing Wood Drawer Boxes article should explain the center registered drawer faces. The Quadro 40's have a 2.5mm offset so all boxes heights will be 5mm plus some multiple of 32mm. The 50's have a 30.5mm offset and boxes will be 61mm and up. I'll add an undermount example to that article later (... done).
...I've also added a Full Overlay Bottom Clearance article which covers the topic in more depth.
